7940 Eagle Ranch Road
Fort Collins, CO 80528 — Larimer county
Price
$1,399,000
Sqft
5332.00 SqFt
Baths
5
Beds
4
Description
Welcome to Eagle Ranch Estates, where modern luxury meets natural beauty in this immaculate custom ranch home. Recently upgraded with a brand-new roof and a new deck, this home is ready for its next owner to enjoy the finest in both comfort and style. Situated on a serene .7-acre lot, this property backs up to approximately 250 acres of HOA-owned open space, offering unmatched privacy and access to nature.Inside, you're greeted by an open floor plan filled with natural light from large windows and soaring 22-foot ceilings. Exotic maple wood floors guide you to the heart of the home-a newly renovated gourmet kitchen. Equipped with stainless steel appliances, marble countertops, a 5-burner gas cooktop, wine cooler, instant hot water dispenser, and a walk-in pantry, it's perfect for both daily living and entertaining.The master suite is a luxurious retreat, featuring its own fireplace and a spa-like 5-piece bath with heated floors, a whirlpool tub, and a custom walk-in closet. Step out onto the brand-new deck to enjoy the professionally landscaped yard, which boasts over 40 mature trees, vibrant flowers, and a serene water feature that enhances the peaceful backyard oasis.The fully finished walkout basement offers a game room, wet bar, AV room, guest suite, and ample bonus space-perfect for gatherings or relaxing.Additional amenities include a whole-house water filtration system, a tankless water heater for endless hot water, and a whole-house fan for added comfort. The oversized four-car garage and circular driveway, accented by lush landscaping, complete this exceptional home.With easy access to Fossil Creek Reservoir and I-25, this home offers the ultimate in Colorado living.
Property Level and Sizes
SqFt Lot
30505.00
Lot Features
Eat-in Kitchen, Kitchen Island, Open Floorplan, Pantry, Walk-In Closet(s)
Lot Size
0.70
Basement
Full, Walk-Out Access
Interior Details
Interior Features
Eat-in Kitchen, Kitchen Island, Open Floorplan, Pantry, Walk-In Closet(s)
Appliances
Bar Fridge, Dishwasher, Disposal, Dryer, Oven, Washer, Water Softener
Laundry Features
In Unit
Electric
Central Air
Flooring
Tile
Cooling
Central Air
Heating
Forced Air
Fireplaces Features
Gas
Utilities
Cable Available, Internet Access (Wired), Natural Gas Available
Exterior Details
Features
Balcony
Water
Public
Sewer
Public Sewer
Land Details
Road Frontage Type
Public
Road Surface Type
Paved
Garage & Parking
Exterior Construction
Roof
Composition
Construction Materials
Stucco, Wood Frame
Exterior Features
Balcony
Security Features
Smoke Detector(s)
Builder Source
Assessor
Financial Details
Previous Year Tax
9233.00
Year Tax
2023
Primary HOA Amenities
Park, Tennis Court(s)
Primary HOA Fees Included
Reserves
Primary HOA Fees
2400.00
Primary HOA Fees Frequency
Annually
Location
Schools
Elementary School
Bacon
Middle School
Preston
High School
Fossil Ridge
Walk Score®
Contact me about this property
Kelly Hughes
RE/MAX Professionals
6020 Greenwood Plaza Boulevard
Greenwood Village, CO 80111, USA
6020 Greenwood Plaza Boulevard
Greenwood Village, CO 80111, USA
- (303) 882-8029 (Office)
- (303) 882-8029 (Mobile)
- Invitation Code: kellyhughes
- Kellyrealtor55@gmail.com
- https://KellyHrealtor.com
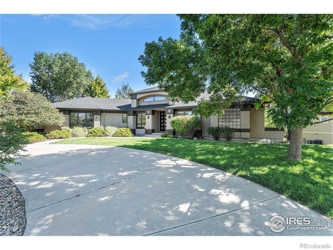
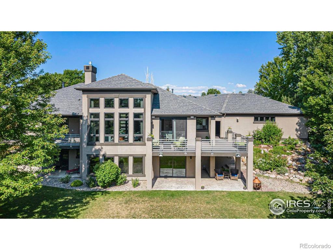

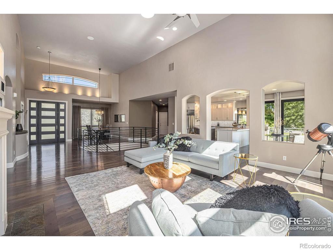
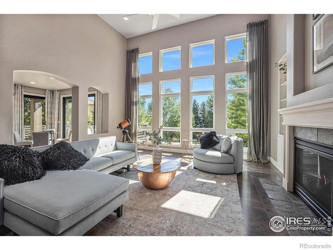
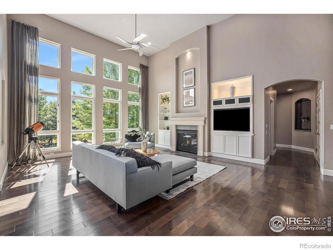
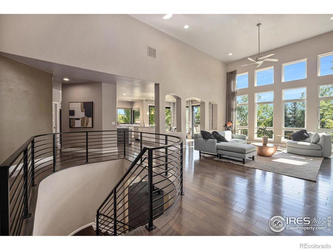
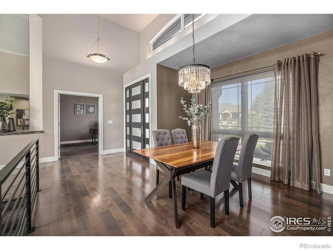
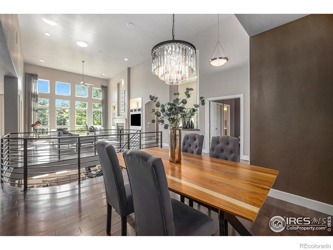
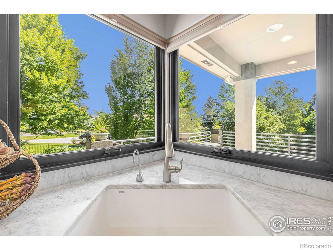
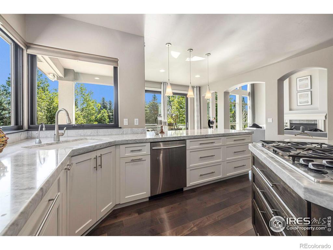
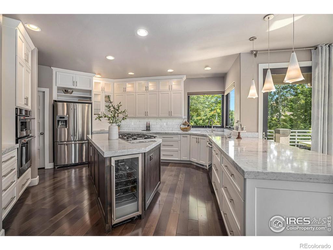
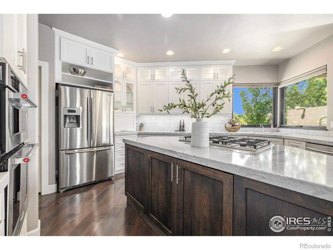
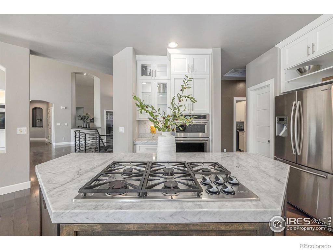
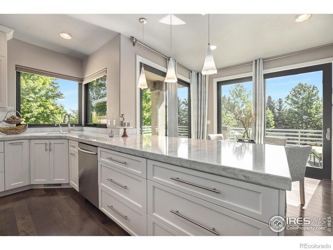
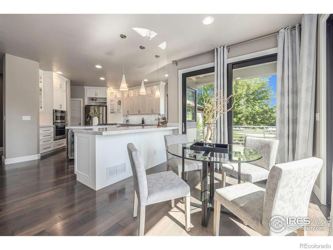
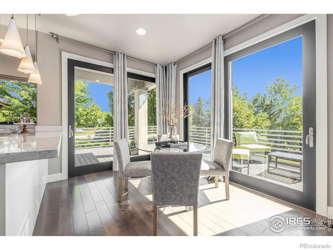
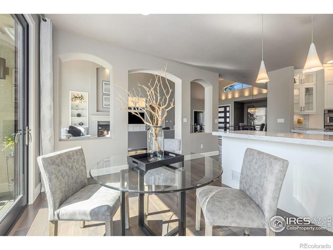
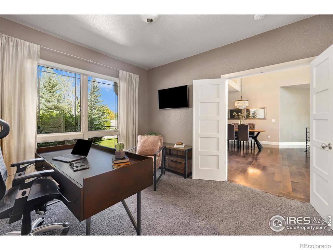
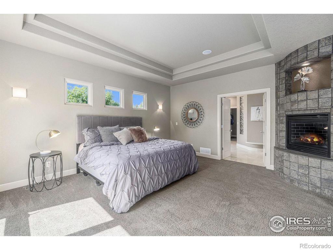
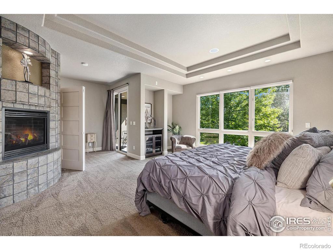
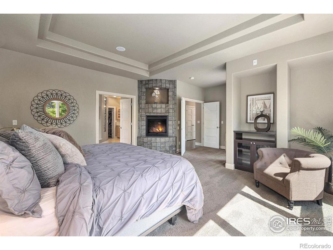
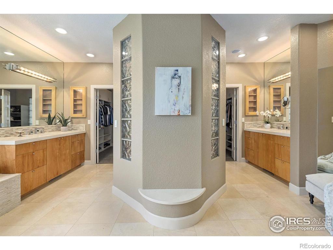
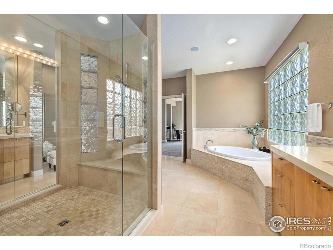
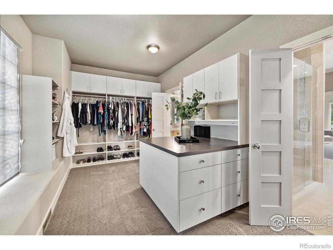
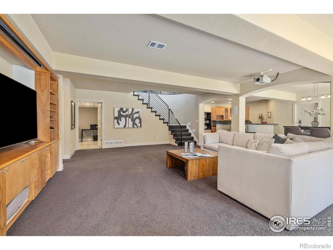
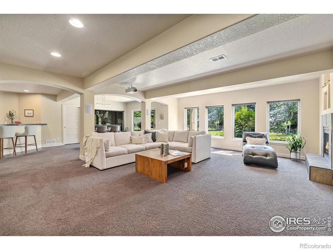
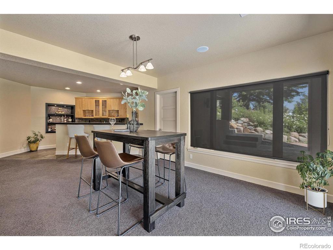
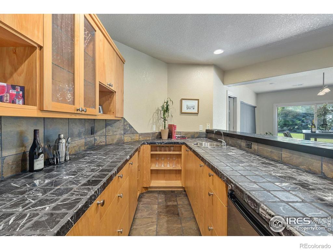
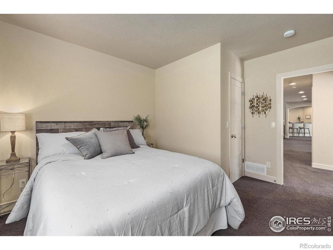
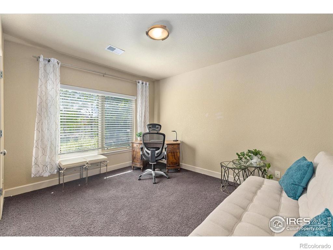
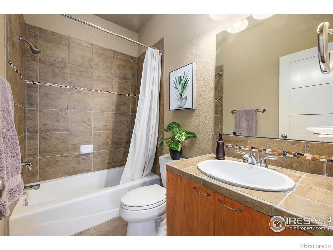
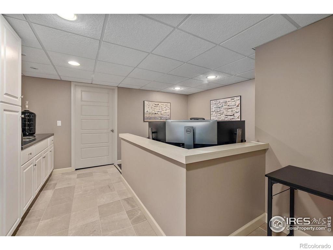
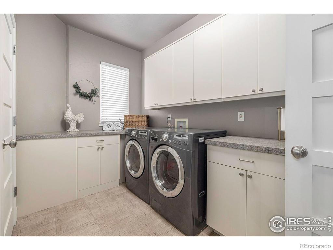
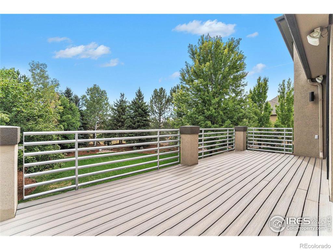
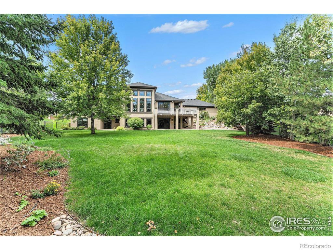
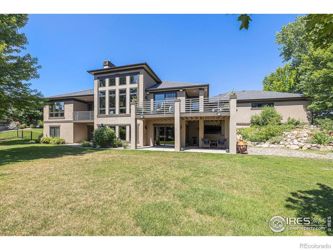
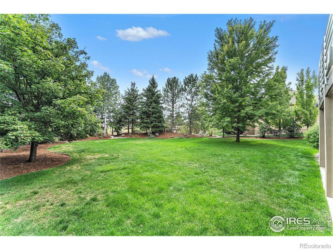
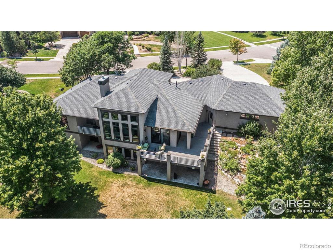


 Menu
Menu
 Schedule a Showing
Schedule a Showing

