2116 61st Avenue
Greeley, CO 80634 — Weld county
Price
$780,000
Sqft
5640.00 SqFt
Baths
4
Beds
5
Description
Welcome to this stunning all-brick ranch-style home, situated on a spacious 1/3 acre in a cul-de-sac. Surrounded by mature landscaping and fenced for your privacy, this property also features an oversized 3-car garage, sizely brick storage shed and 800 sq ft of beautifully designed patios, complete with a built-in grill and firepit-ideal for entertaining.The main floor offers a comfortable and elegant living - large formal living and dining rooms are perfect for gatherings, while the sophisticated study/den features solid cherry cabinetry and built-ins. The vaulted ceilings and hardwood flooring throughout create a warm and inviting atmosphere, enhanced by classic shutters and solid wood doors/trim. The exquisite kitchen, nook, and family room area are the heart of this home featuring a stunning panel wood and beamed ceiling, complemented by cherry cabinetry throughout. The kitchen island, equipped with a vegetable sink, and the eating bar make this area both functional and stylish. Enjoy cooking with high-end stainless steel Thermador appliances, surrounded by a full travertine backsplash, pot filler, and elegant stone accents.The primary suite offers crown molding and a spacious walk-in closet, 5-piece bath includes double vanities and a relaxing corner bath. Also on the main floor are 2 charming guest rooms connected by a full guest bathroom. The fully finished basement is an entertainer's paradise, featuring a wet bar, theater room, recreation room, and flexible space that can be tailored to your needs. 2 additional bedrooms and a guest bath ensure ample space for everyone. Brand new furnace and AC unit, comfort is guaranteed throughout the year. Don't miss the chance to make this rare find in Westridge Farms your forever home...schedule your private tour today and experience the luxury and warmth this home has to offer!
Property Level and Sizes
SqFt Lot
14300.00
Lot Features
Central Vacuum, Eat-in Kitchen, Five Piece Bath, Jack & Jill Bathroom, Jet Action Tub, Kitchen Island, Open Floorplan, Pantry, Vaulted Ceiling(s), Walk-In Closet(s), Wet Bar
Lot Size
0.33
Basement
Full
Interior Details
Interior Features
Central Vacuum, Eat-in Kitchen, Five Piece Bath, Jack & Jill Bathroom, Jet Action Tub, Kitchen Island, Open Floorplan, Pantry, Vaulted Ceiling(s), Walk-In Closet(s), Wet Bar
Appliances
Dishwasher, Disposal, Double Oven, Dryer, Microwave, Oven, Refrigerator, Washer
Laundry Features
In Unit
Electric
Ceiling Fan(s), Central Air
Flooring
Tile, Wood
Cooling
Ceiling Fan(s), Central Air
Heating
Forced Air
Fireplaces Features
Gas, Great Room
Utilities
Electricity Available, Natural Gas Available
Exterior Details
Features
Gas Grill
Water
Public
Sewer
Public Sewer
Land Details
Road Surface Type
Paved
Garage & Parking
Parking Features
Oversized
Exterior Construction
Roof
Composition
Construction Materials
Brick, Wood Frame
Exterior Features
Gas Grill
Window Features
Window Coverings
Security Features
Fire Sprinkler System, Smoke Detector(s)
Builder Source
Assessor
Financial Details
Year Tax
2023
Primary HOA Name
Westridge Farms
Primary HOA Fees Included
Reserves, Trash
Primary HOA Fees
107.00
Primary HOA Fees Frequency
Monthly
Location
Schools
Elementary School
Monfort
Middle School
Prairie Heights
High School
Greeley West
Walk Score®
Contact me about this property
Kelly Hughes
RE/MAX Professionals
6020 Greenwood Plaza Boulevard
Greenwood Village, CO 80111, USA
6020 Greenwood Plaza Boulevard
Greenwood Village, CO 80111, USA
- (303) 882-8029 (Office)
- (303) 882-8029 (Mobile)
- Invitation Code: kellyhughes
- Kellyrealtor55@gmail.com
- https://KellyHrealtor.com
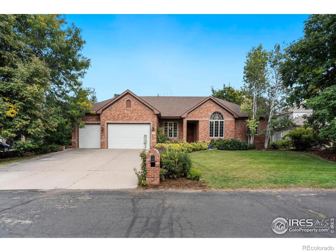
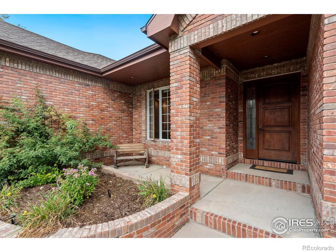
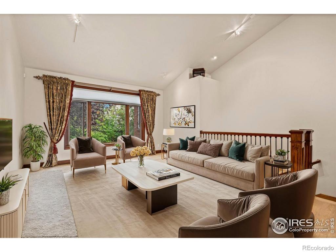
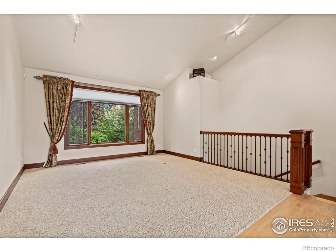
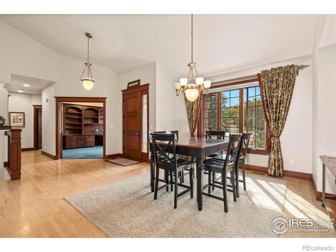
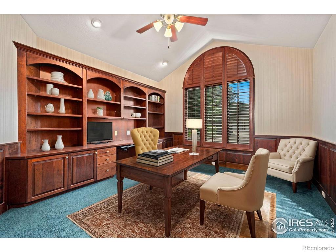
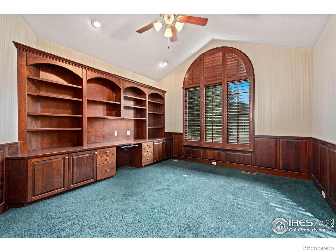
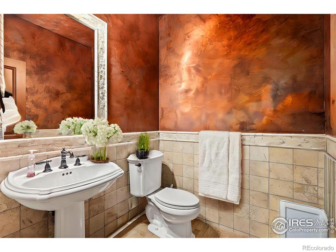
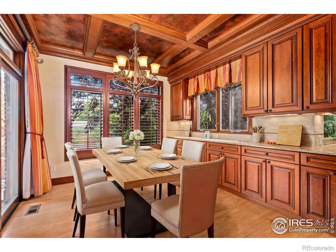
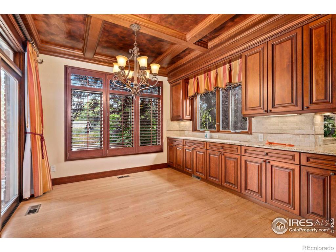
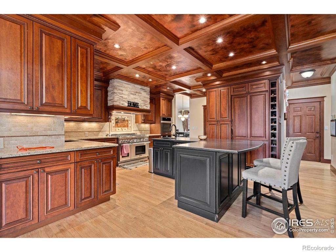
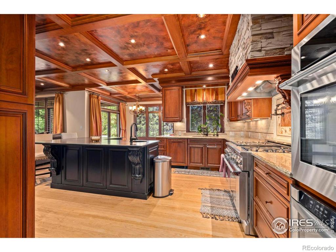
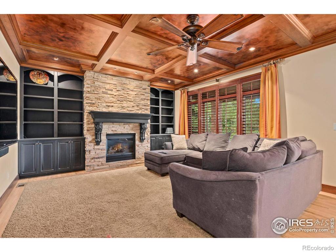
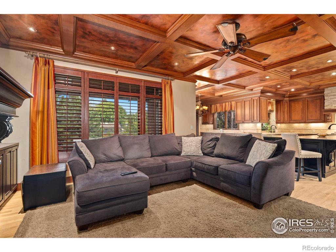
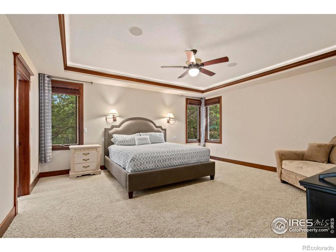
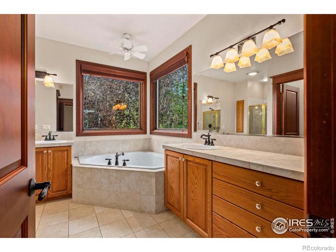
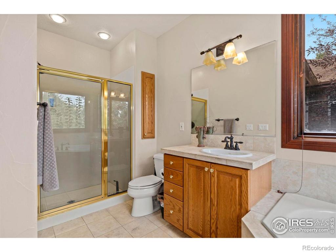
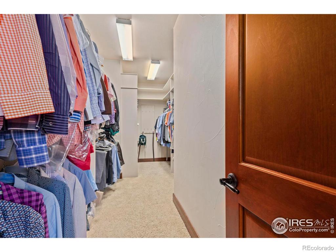
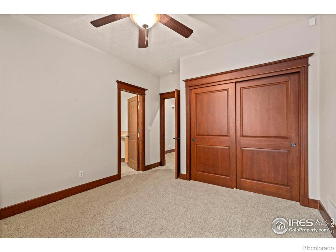
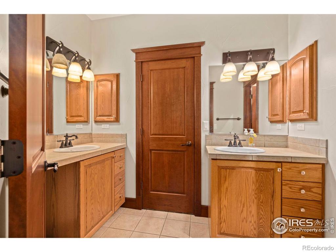
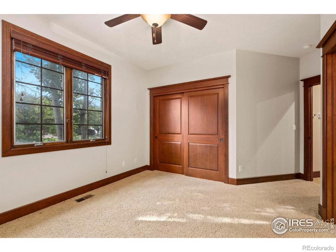
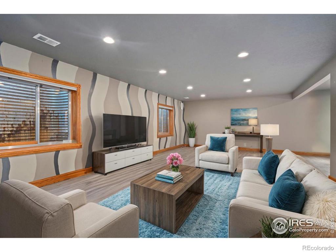
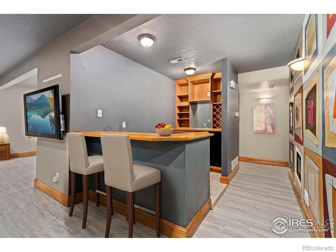
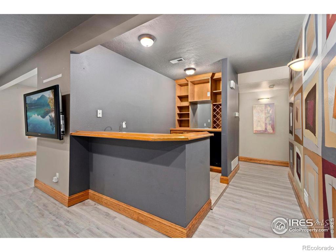
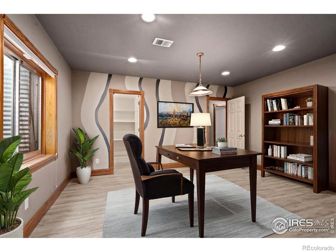
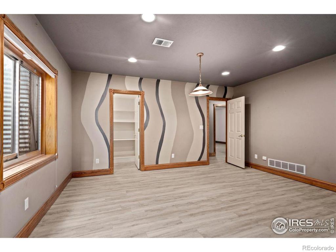
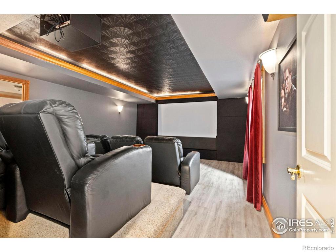
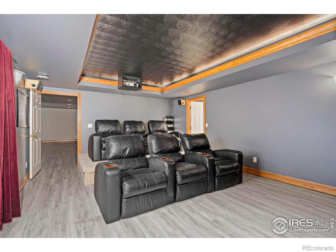
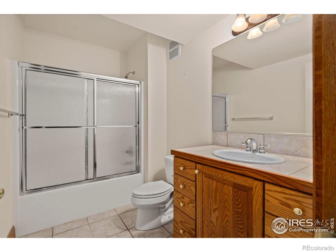
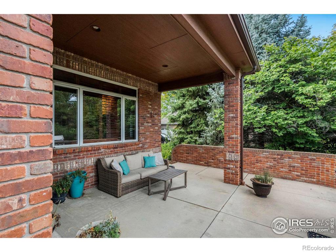
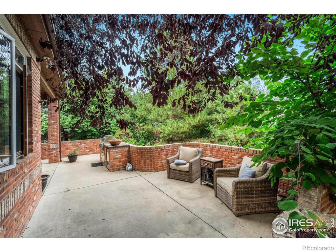
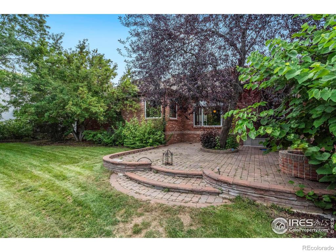
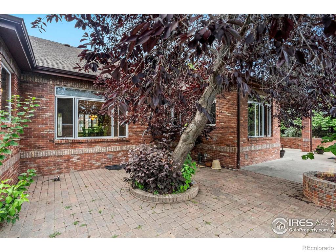
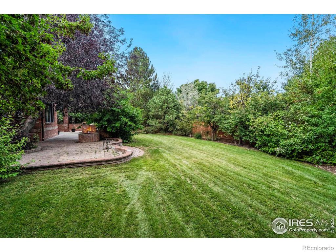
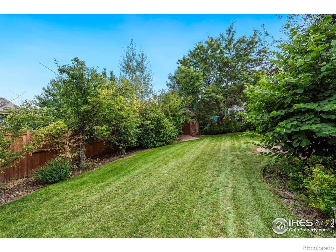
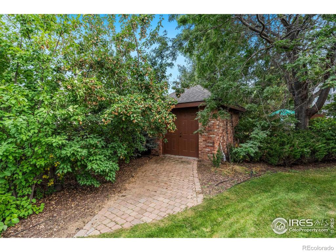
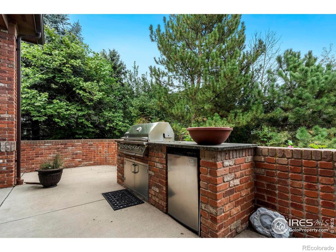
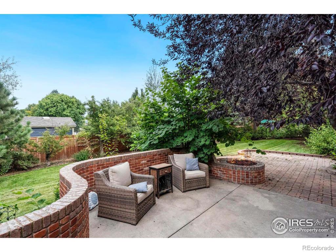
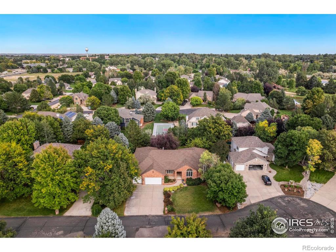


 Menu
Menu
 Schedule a Showing
Schedule a Showing

