8007 W 78th Circle
Arvada, CO 80005 — Jefferson county
Price
$700,000
Sqft
3132.00 SqFt
Baths
4
Beds
6
Description
Spectacular updated 2 story w/3 car garage in highly desirable Indian Tree w/main floor master and finished walk out basement! WOW! As you enter the spacious, vaulted main level, you will love the open formal living and dining rooms, directly adjacent to the large country kitchen w/wood floors, high quality white cabinets w/wood island and accents. The granite sparkles and accents the custom backsplash and large center island next to the casual table, large FR w/gas log fireplace and door to large covered deck w/CF and stairs to back yard. The master is conveniently located on the main level w/updated 5 pc master bath w/jacuzzi tub, shower, 2 sinks and walk in closet. Updated powder room for guests and laundry/mud room also on main. NO steps on the main level for mature visitors. Upstairs you will find 2 more bedrooms joined by a Jack n Jill bath and a former loft w/a closet that was enclosed for an office. The true joy of this home is the rarely found, professionally finished walk out basement w/huge sunroom (not incl. in SF.) Perfect teenager hangout or mother in law apartment has 2 bedrooms, family room, full kitchen (no DW), w/large peninsula island for dining and 3/4 bath. The enclosed, unheated, sun room w/walk out slider will allow the owner and guests to enjoy hours of pleasure overlooking the beautiful, mature yard. Don't miss the additional patio spaces, pergola and mature trees for shady afternoons. Plenty of exterior storage under the deck w/very easy access. Fully fenced back yard. Close and convenient to 80th and Wadsworth, but far enough to be quiet. Kids can walk to Warder Elementary. Shopping and restaurants nearby. Built by Genesee w/the highest standards of quality--and shows it in and out. Furnace and AC=7 yrs. Sprinkler. Newer roof. Original owner has lovingly maintained this home for many years, which you will note from the first moment you enter, until you leave. Show me/ Sell me!!
Property Level and Sizes
SqFt Lot
10890.00
Lot Features
Ceiling Fan(s), Eat-in Kitchen, Five Piece Bath, Granite Counters, High Ceilings, High Speed Internet, In-Law Floor Plan, Jack & Jill Bath, Jet Action Tub, Kitchen Island, Laminate Counters, Primary Suite, Open Floorplan, Pantry, Smoke Free, Vaulted Ceiling(s), Walk-In Closet(s)
Lot Size
0.25
Foundation Details
Concrete Perimeter,Slab
Basement
Bath/Stubbed,Crawl Space,Exterior Entry,Finished,Full,Interior Entry/Standard,Walk-Out Access
Common Walls
No Common Walls
Interior Details
Interior Features
Ceiling Fan(s), Eat-in Kitchen, Five Piece Bath, Granite Counters, High Ceilings, High Speed Internet, In-Law Floor Plan, Jack & Jill Bath, Jet Action Tub, Kitchen Island, Laminate Counters, Primary Suite, Open Floorplan, Pantry, Smoke Free, Vaulted Ceiling(s), Walk-In Closet(s)
Appliances
Convection Oven, Cooktop, Dishwasher, Disposal, Dryer, Gas Water Heater, Microwave, Oven, Range Hood, Refrigerator, Self Cleaning Oven, Washer
Laundry Features
In Unit
Electric
Central Air
Flooring
Carpet, Laminate, Linoleum, Wood
Cooling
Central Air
Heating
Forced Air, Natural Gas
Fireplaces Features
Family Room, Gas Log
Utilities
Cable Available, Electricity Connected, Internet Access (Wired), Natural Gas Connected, Phone Available
Exterior Details
Features
Balcony, Private Yard, Rain Gutters
Patio Porch Features
Covered,Deck,Patio
Water
Public
Sewer
Public Sewer
Land Details
PPA
2860000.00
Road Frontage Type
Public Road
Road Responsibility
Public Maintained Road
Road Surface Type
Paved
Garage & Parking
Parking Spaces
1
Parking Features
Concrete, Exterior Access Door, Oversized
Exterior Construction
Roof
Composition,Wood
Construction Materials
Brick, Frame, Wood Siding
Architectural Style
Contemporary
Exterior Features
Balcony, Private Yard, Rain Gutters
Window Features
Double Pane Windows, Window Coverings, Window Treatments
Security Features
Carbon Monoxide Detector(s),Smoke Detector(s)
Builder Name 1
Genesee Builders
Builder Source
Public Records
Financial Details
PSF Total
$228.29
PSF Finished
$228.29
PSF Above Grade
$362.03
Previous Year Tax
2927.00
Year Tax
2020
Primary HOA Management Type
Self Managed
Primary HOA Name
Indian Tree
Primary HOA Phone
303-467-1600
Primary HOA Fees Included
Recycling, Trash
Primary HOA Fees
244.00
Primary HOA Fees Frequency
Annually
Primary HOA Fees Total Annual
244.00
Location
Schools
Elementary School
Warder
Middle School
Moore
High School
Pomona
Walk Score®
Contact me about this property
Kelly Hughes
RE/MAX Professionals
6020 Greenwood Plaza Boulevard
Greenwood Village, CO 80111, USA
6020 Greenwood Plaza Boulevard
Greenwood Village, CO 80111, USA
- Invitation Code: kellyhughes
- kellyrealtor55@gmail.com
- https://KellyHrealtor.com
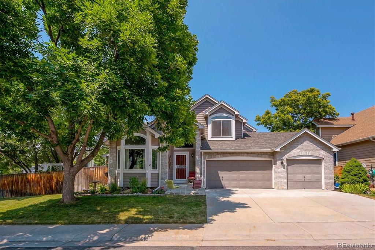
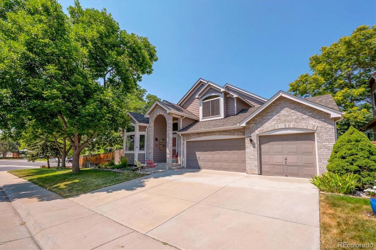
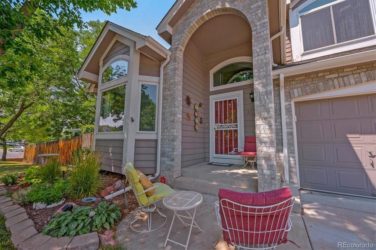
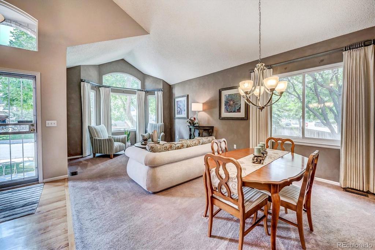
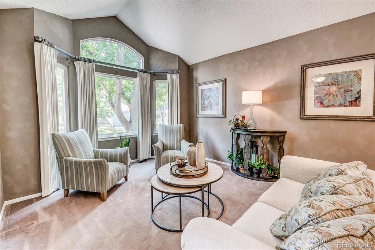
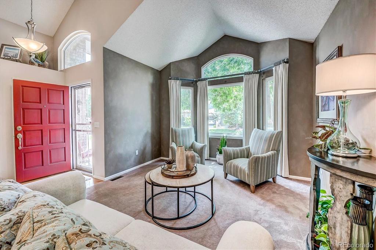
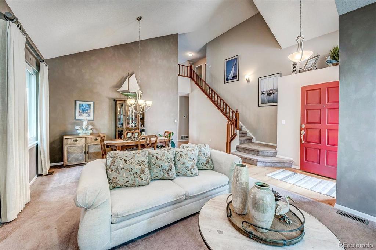
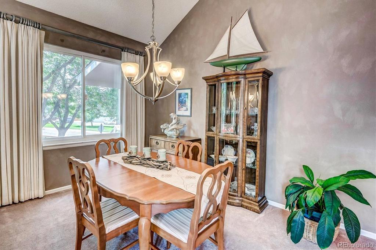
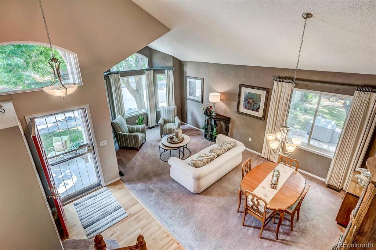
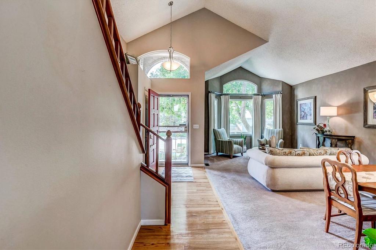
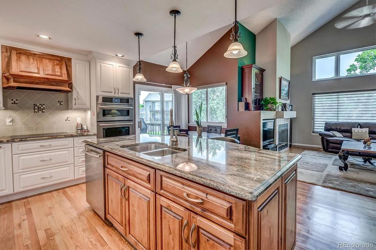
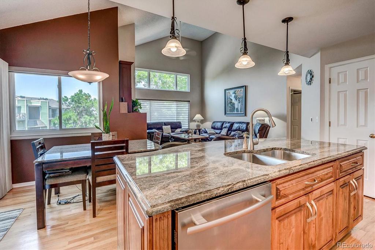
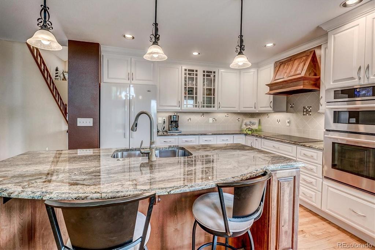
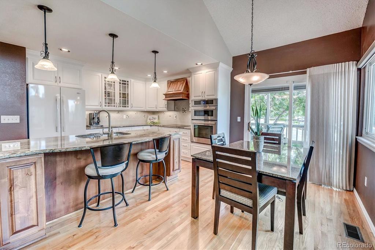
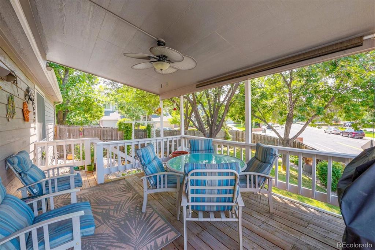
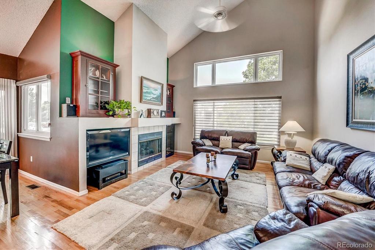
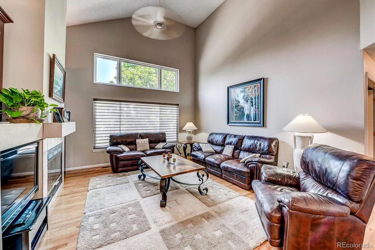
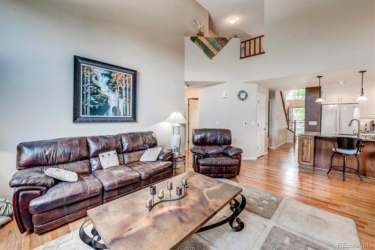
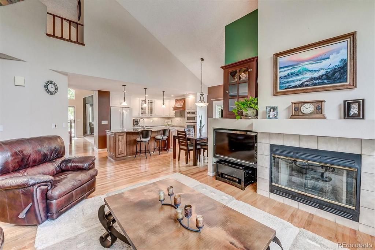
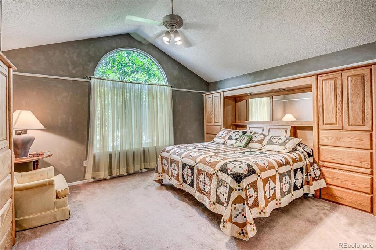
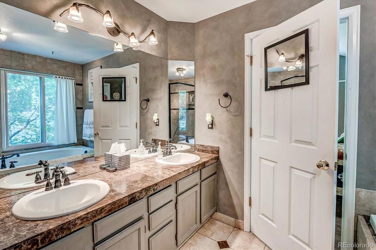
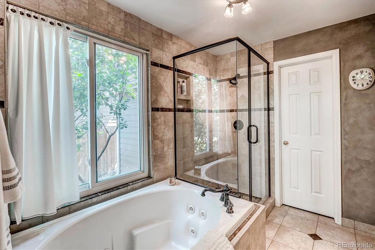
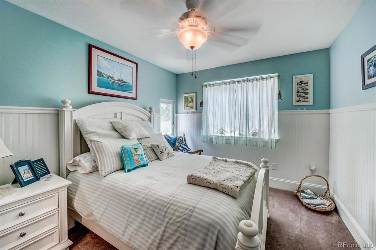
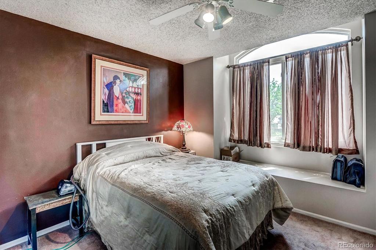
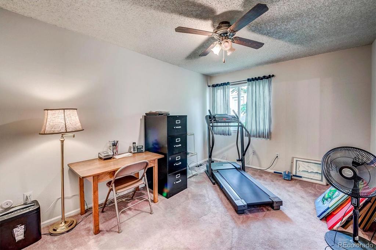
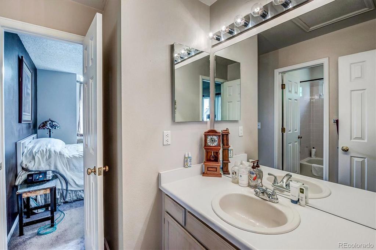
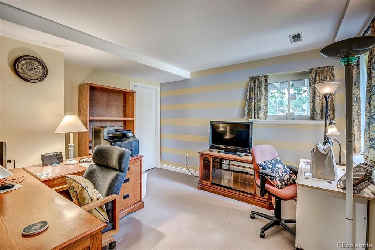
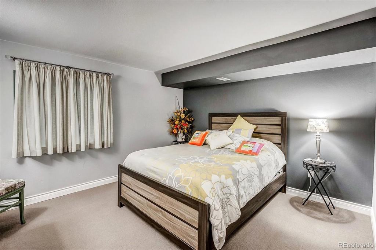
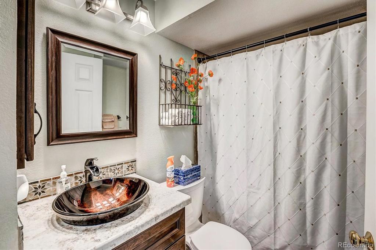
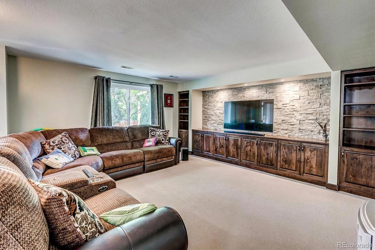
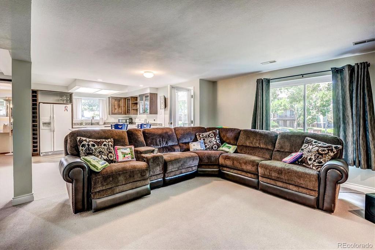
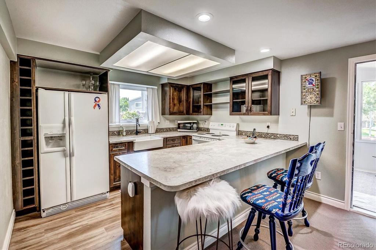
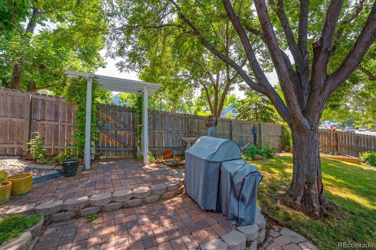
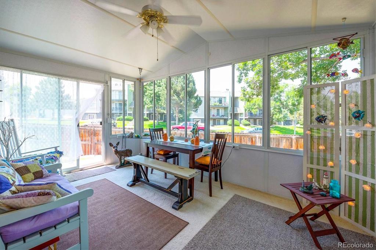
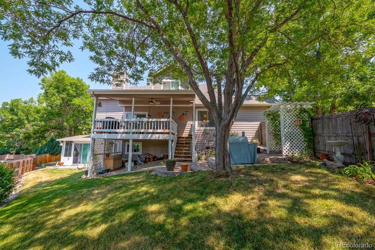
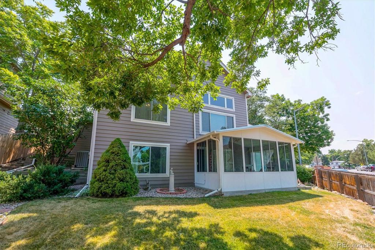
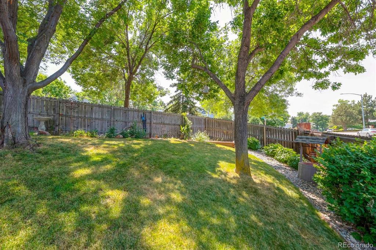
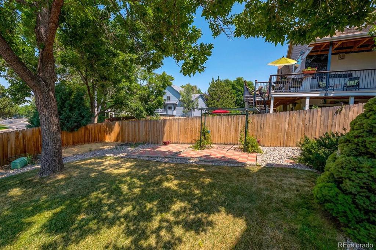


 Menu
Menu


