10698 W Peakview Drive
Littleton, CO 80127 — Jefferson county
Price
$725,000
Sqft
3366.00 SqFt
Baths
4
Beds
4
Description
Beautifully upgraded home with stunning views!! Upon entry you are greeted with solid hardwood floors, expansive ceilings and an abundance of natural light. The main floor features a spacious living room, including one of three gas fireplaces, a dream kitchen including JennAir appliances, soft close drawers, Caesarstone countertops, custom cabinetry, and picture windows throughout showcasing views that will stop you in your tracks! The dining room houses additional built-in custom cabinetry and the second of three fireplaces. Enjoy your morning coffee or evening cocktail on the spacious deck- it's a great space to entertain with its built-in bench seating, pergola, and treehouse views of the mountains! The main floor also includes a study with french doors, half bath, and laundry room. Upper level features the master suite and ensuite 5-piece master bath, including custom cabinetry, oversized soaking tub, and a walk-in closet. Two additional bedrooms and one additional full bathroom upstairs. The walk-out basement includes a spacious living room and the third gas fireplace, bar, large guest bedroom with walk-in closet, and tons of storage space. This home is truly stunning, no detail was missed. Additional features: 2016- furnace, hot water heater and AC. 2015- impact resistant roof, gutters, exterior paint, and Milgard windows. Upgraded baseboards/trim, and a professionally landscaped backyard. Walking distance to playground and basketball courts and easy access to hiking, shopping, C-470, and Red Rocks Amphitheater.
Property Level and Sizes
SqFt Lot
6480.00
Lot Features
Built-in Features, Ceiling Fan(s), Entrance Foyer, Five Piece Bath, High Ceilings, Kitchen Island, Primary Suite, Smoke Free, Vaulted Ceiling(s), Walk-In Closet(s)
Lot Size
0.15
Basement
Finished,Walk-Out Access
Interior Details
Interior Features
Built-in Features, Ceiling Fan(s), Entrance Foyer, Five Piece Bath, High Ceilings, Kitchen Island, Primary Suite, Smoke Free, Vaulted Ceiling(s), Walk-In Closet(s)
Appliances
Dishwasher, Disposal, Microwave, Oven, Refrigerator
Electric
Central Air
Flooring
Carpet, Tile, Wood
Cooling
Central Air
Heating
Forced Air
Fireplaces Features
Basement, Dining Room, Living Room
Exterior Details
Features
Balcony, Private Yard, Rain Gutters
Patio Porch Features
Covered,Deck,Front Porch
Sewer
Public Sewer
Land Details
PPA
5166666.67
Garage & Parking
Parking Spaces
1
Exterior Construction
Roof
Composition
Construction Materials
Brick, Frame
Exterior Features
Balcony, Private Yard, Rain Gutters
Window Features
Double Pane Windows, Window Coverings
Security Features
Smoke Detector(s)
Builder Source
Public Records
Financial Details
PSF Total
$230.24
PSF Finished
$266.69
PSF Above Grade
$359.13
Previous Year Tax
3042.00
Year Tax
2020
Primary HOA Management Type
Self Managed
Primary HOA Name
Hillside at Fairway Vista
Primary HOA Phone
000-000-0000
Primary HOA Fees
25.00
Primary HOA Fees Frequency
Monthly
Primary HOA Fees Total Annual
300.00
Location
Schools
Elementary School
Powderhorn
Middle School
Summit Ridge
High School
Dakota Ridge
Walk Score®
Contact me about this property
Kelly Hughes
RE/MAX Professionals
6020 Greenwood Plaza Boulevard
Greenwood Village, CO 80111, USA
6020 Greenwood Plaza Boulevard
Greenwood Village, CO 80111, USA
- Invitation Code: kellyhughes
- kellyrealtor55@gmail.com
- https://KellyHrealtor.com
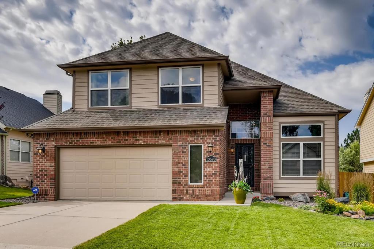
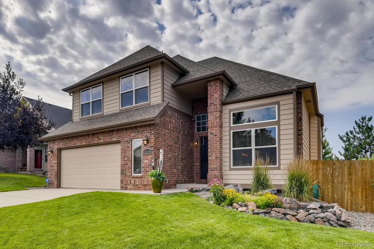
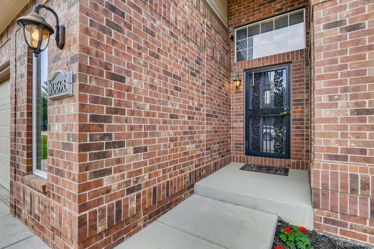
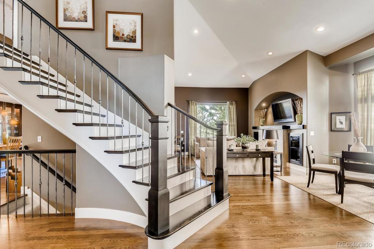
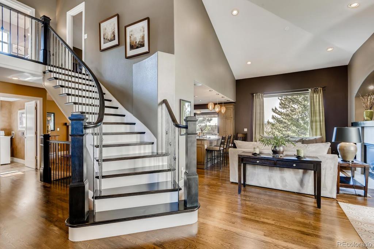
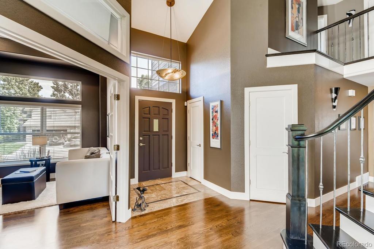
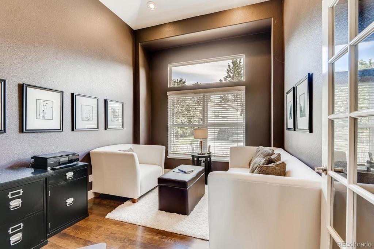
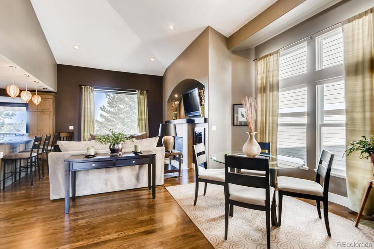
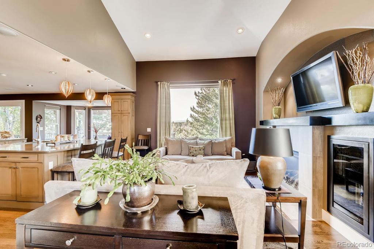
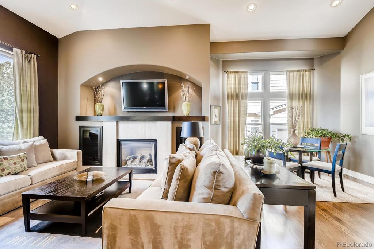
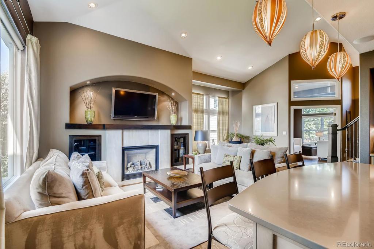
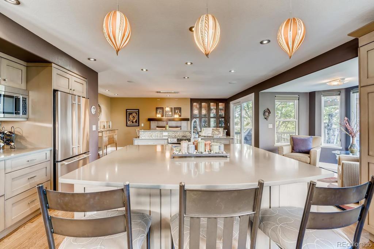
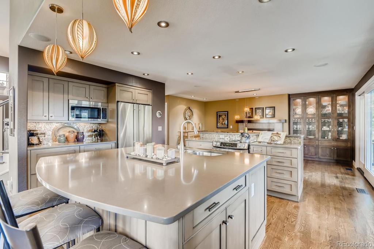
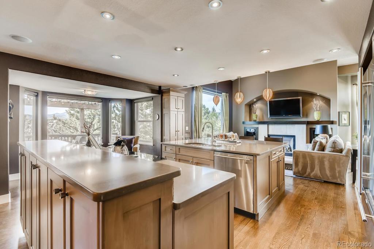
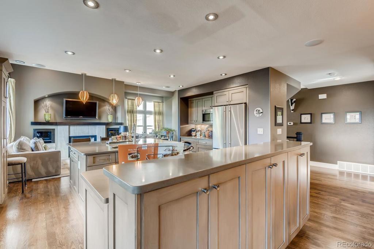
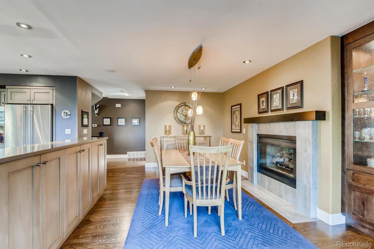
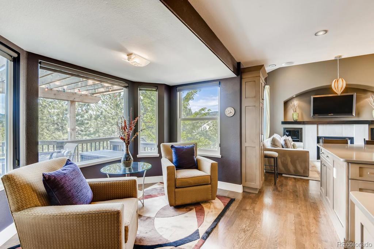
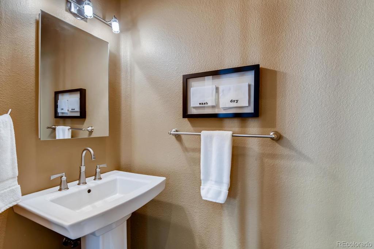
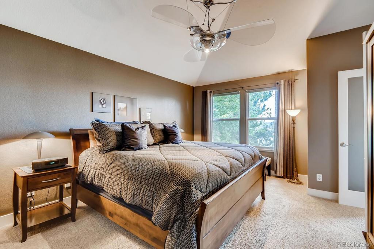
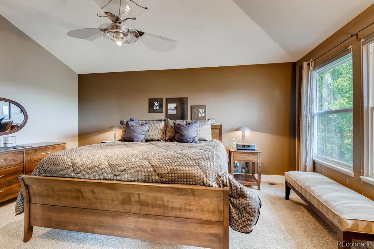
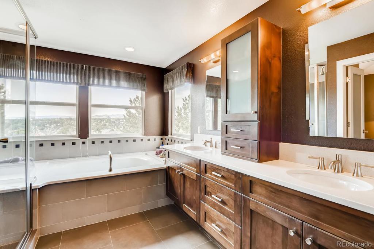
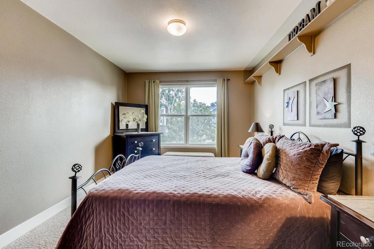
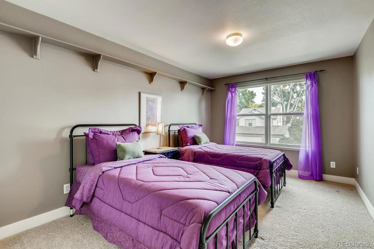
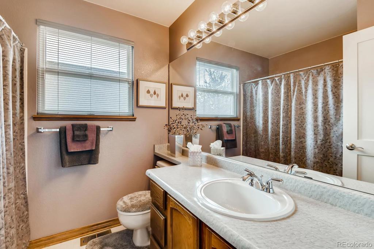
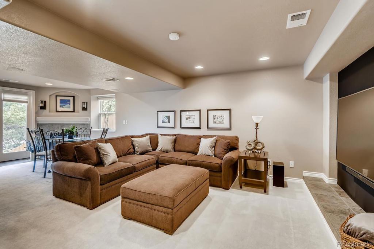
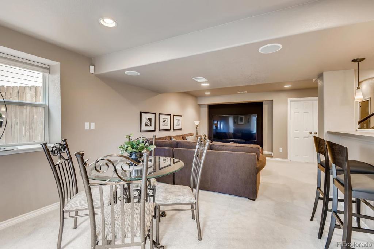
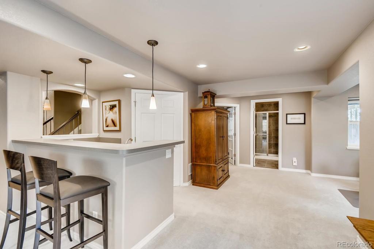
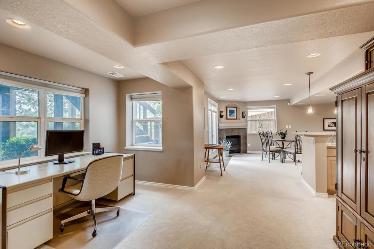
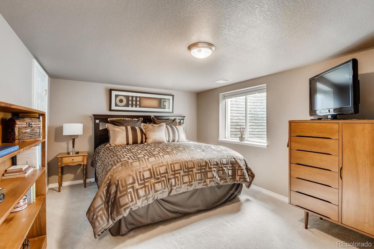
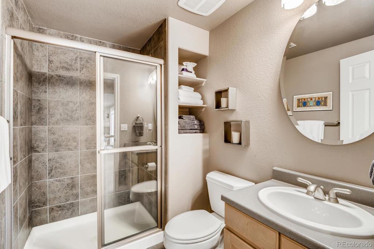
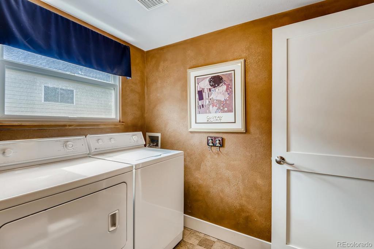
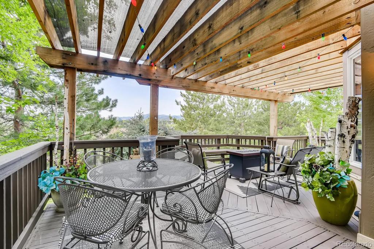
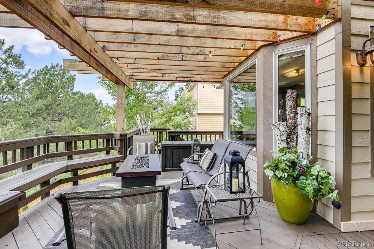
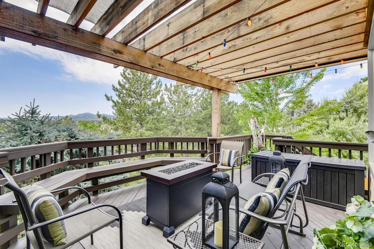
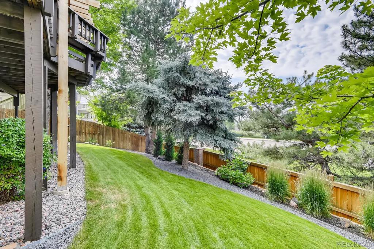
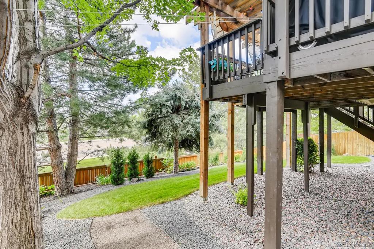
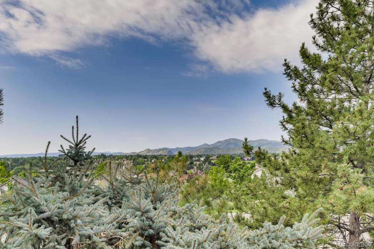
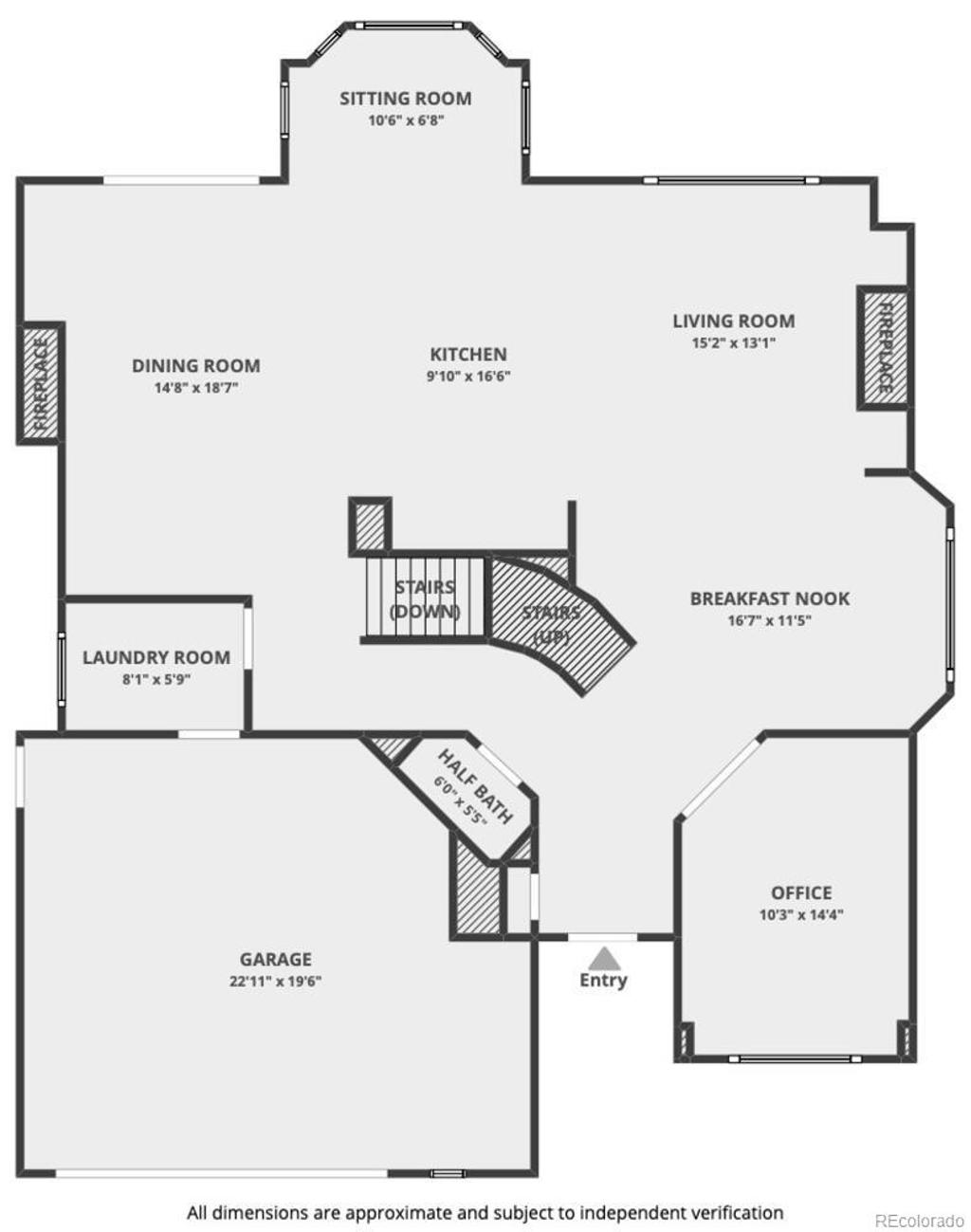
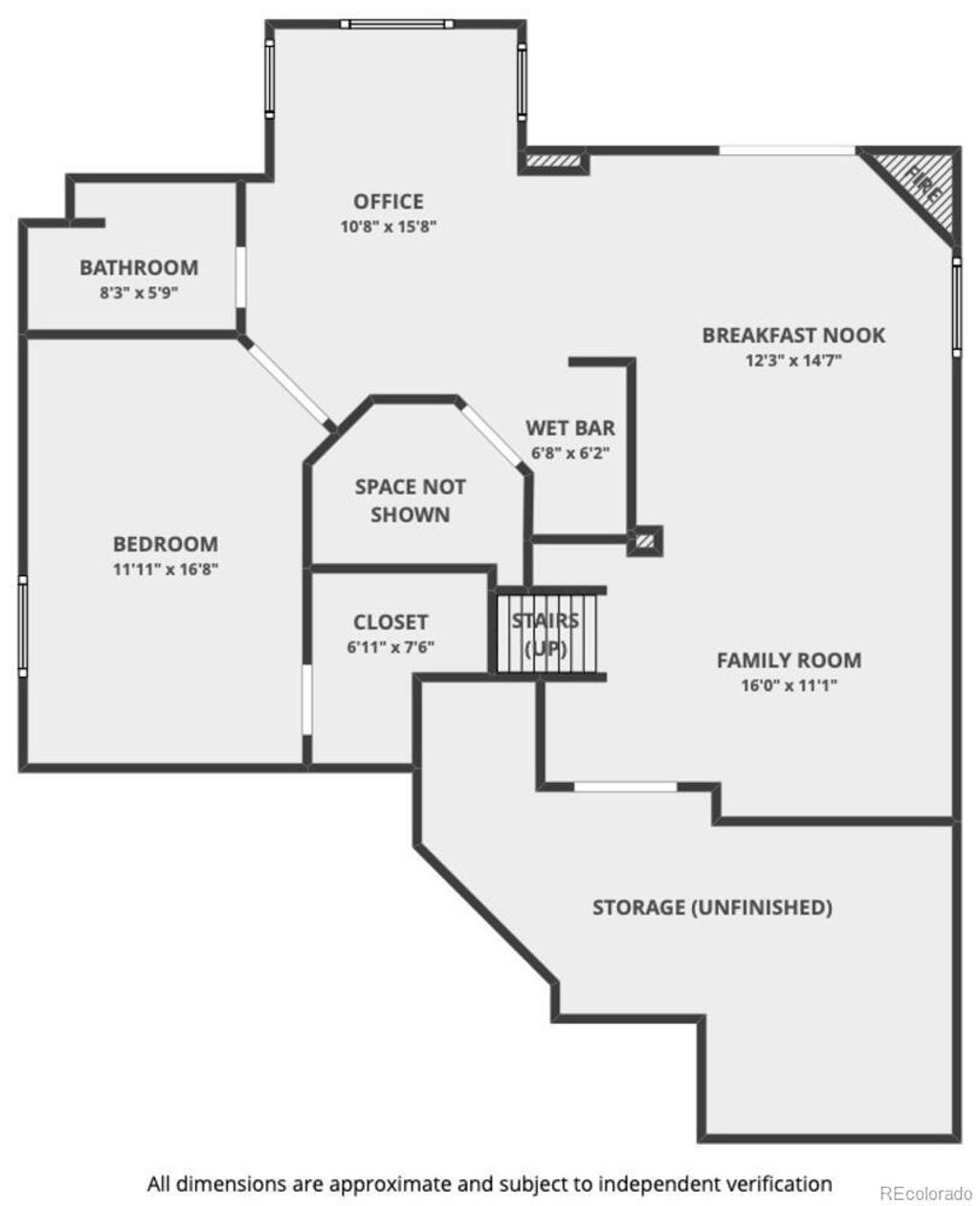
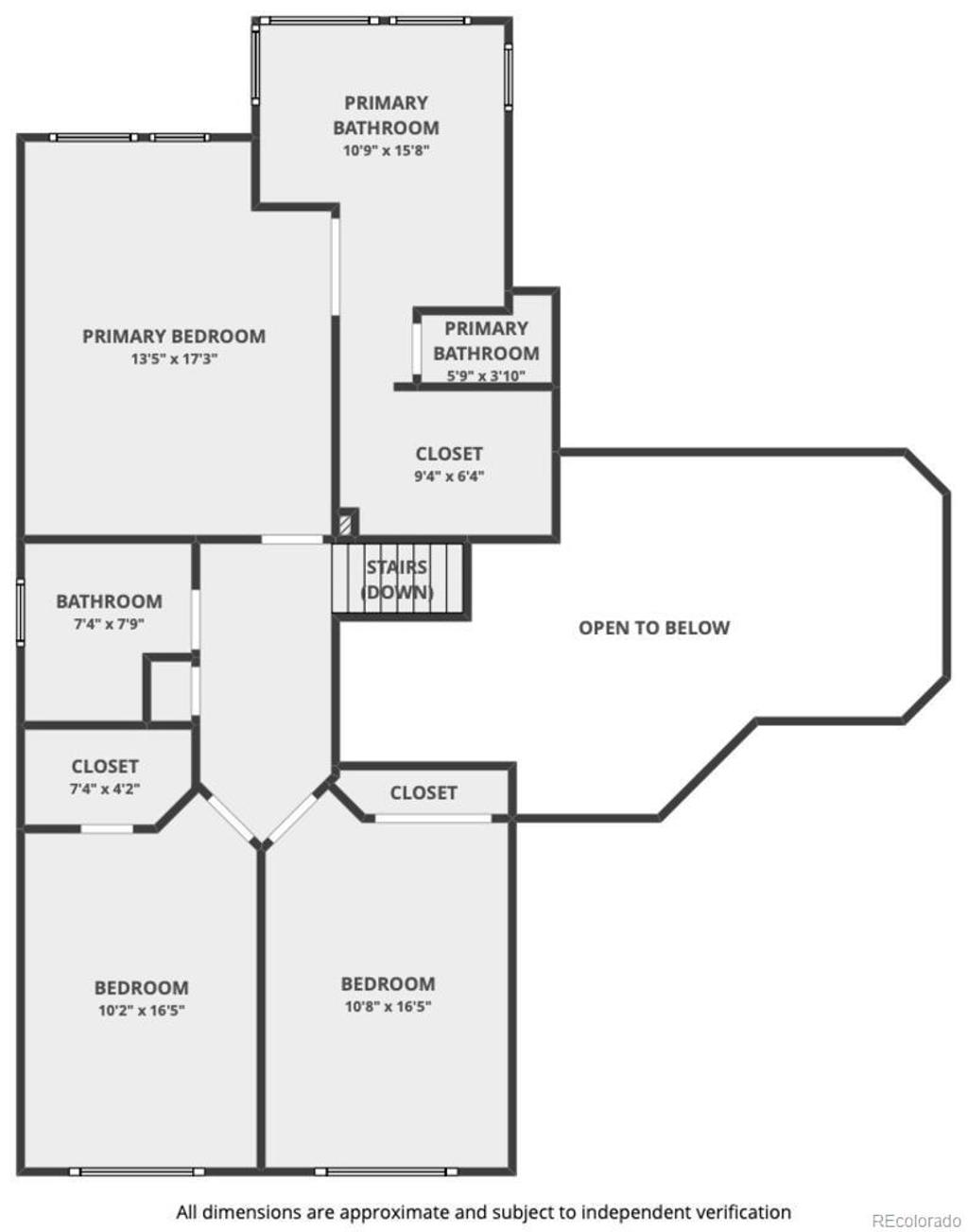


 Menu
Menu


